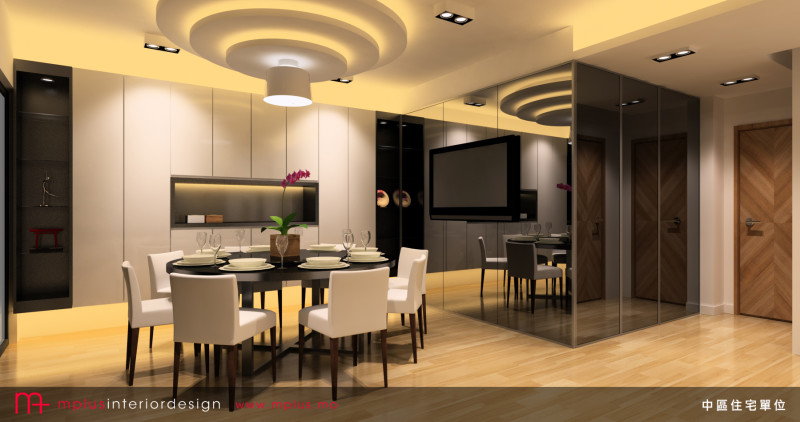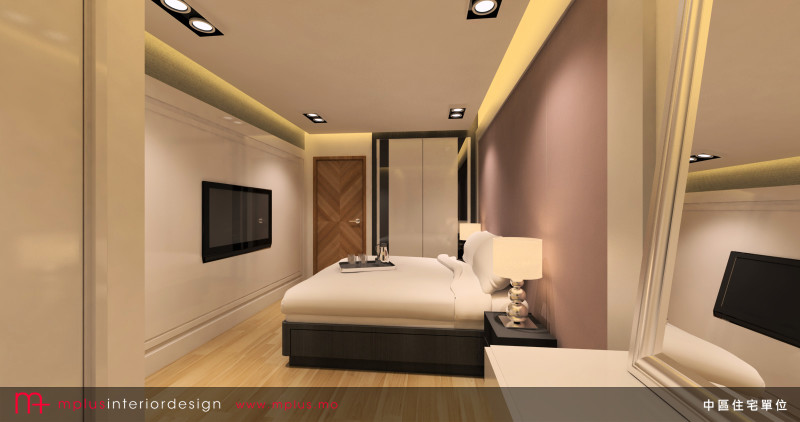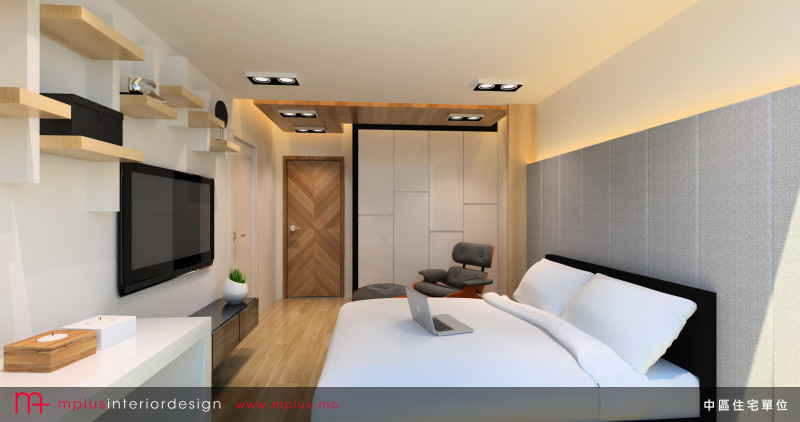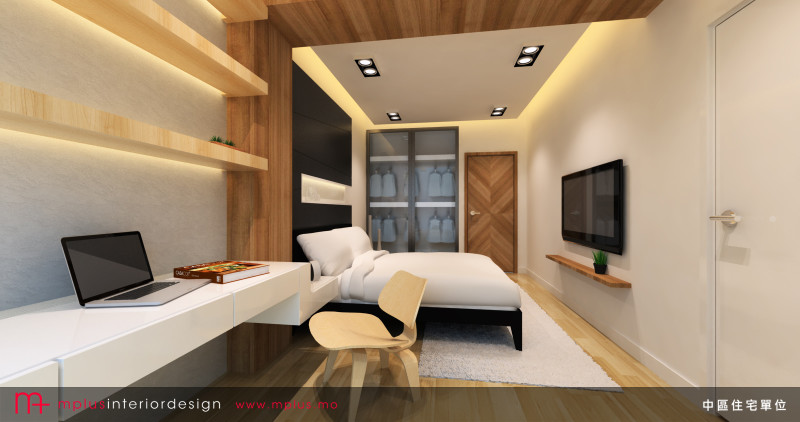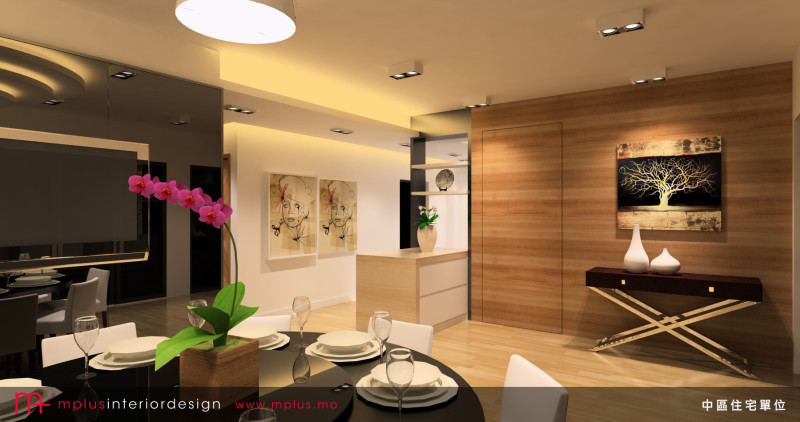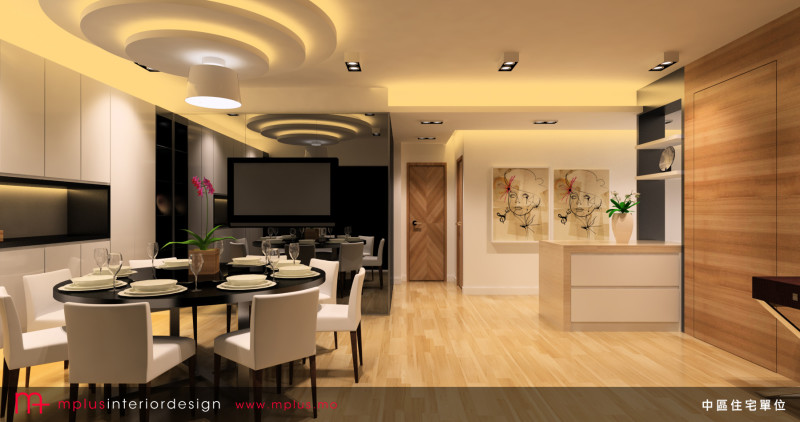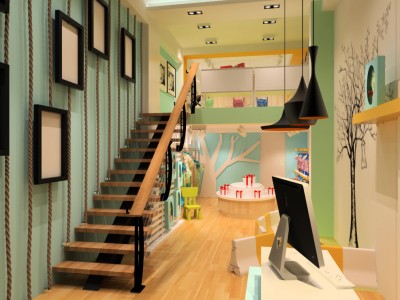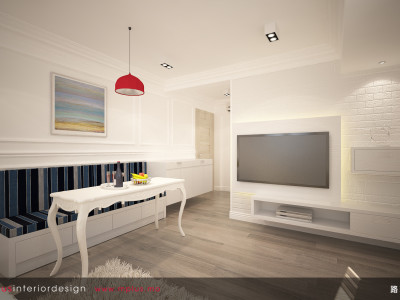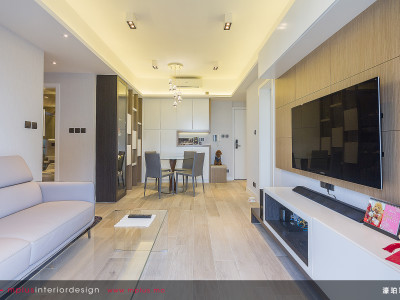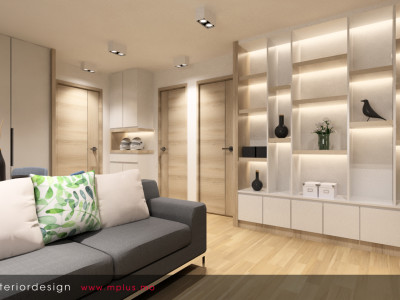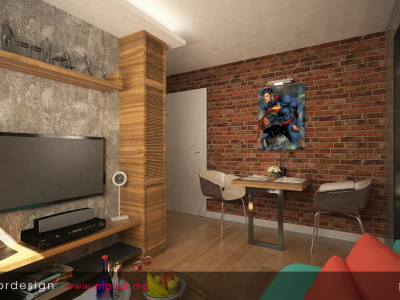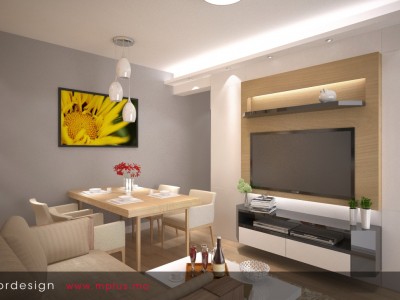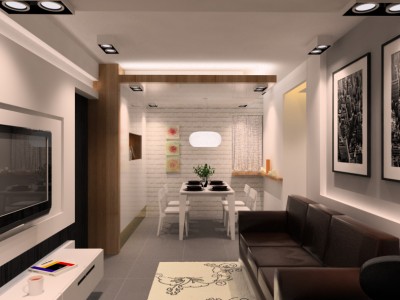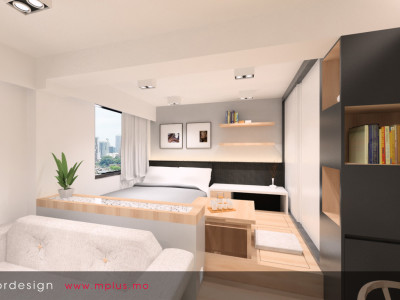description
The net floor area of the condo in Centro District is about 4000 sq. ft. and our company is responsible for designing part of this condo included dining room, kitchen, and four suites. The design style of this condo in Centro is simple yet modern with a touch of grandeur. In one of the suites, purple was used to create a feminine feeling. In the dining room, gray mirrors were used to increase the sense of space. One of the doors was modified into a hidden door to create a flat surface. In the other suites, irregular forms and shapes in coordination with light effects created a fun and special space. White oak, walnut, and gray mirror were used to create the sense of contemporary.
info
Building: Residential building in Centro
Location: Centro
Year: 2012
Area: 4000 sqft
Services: Residential Interior Design

