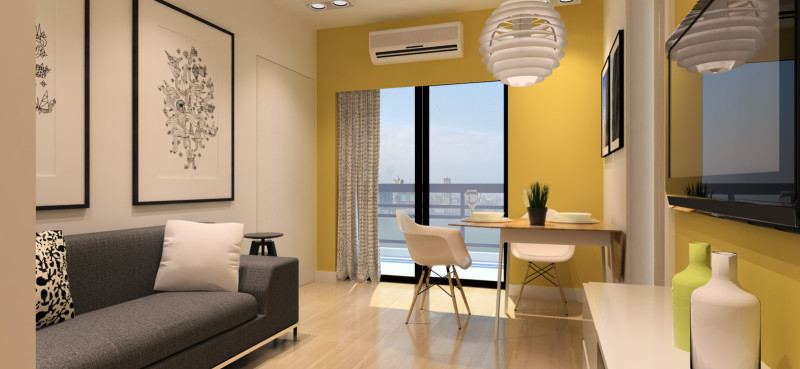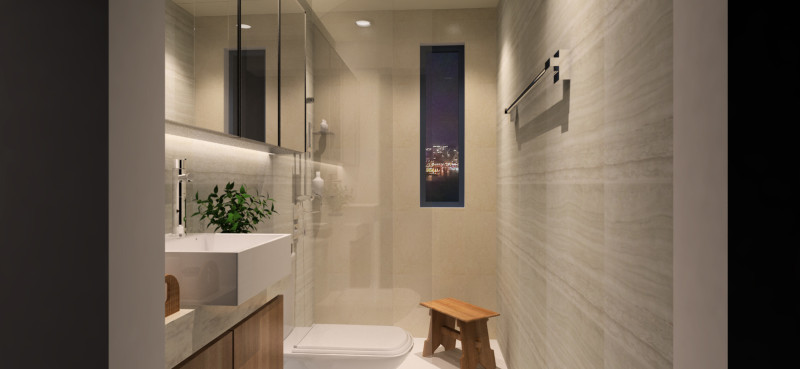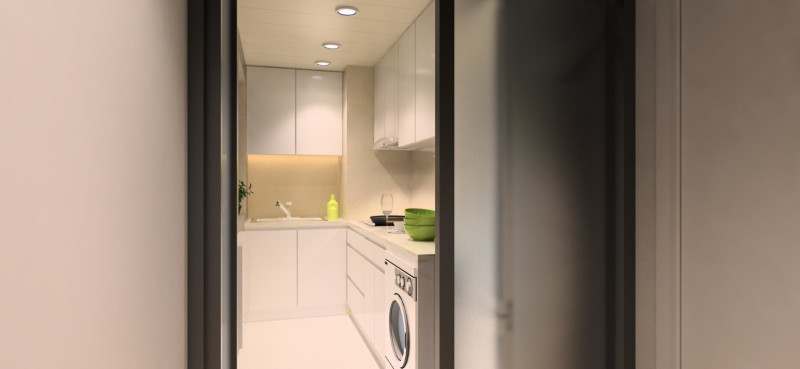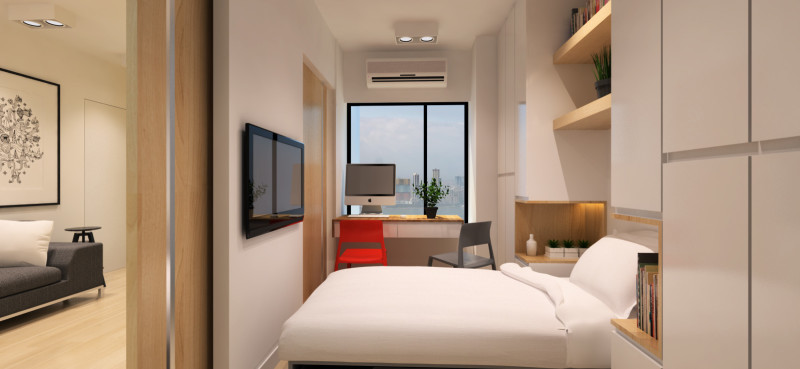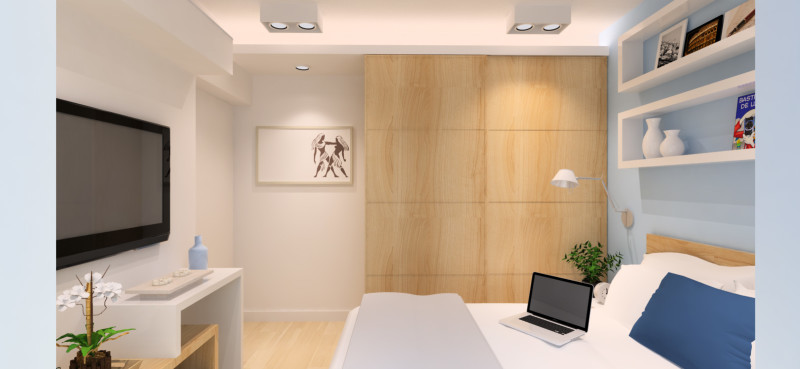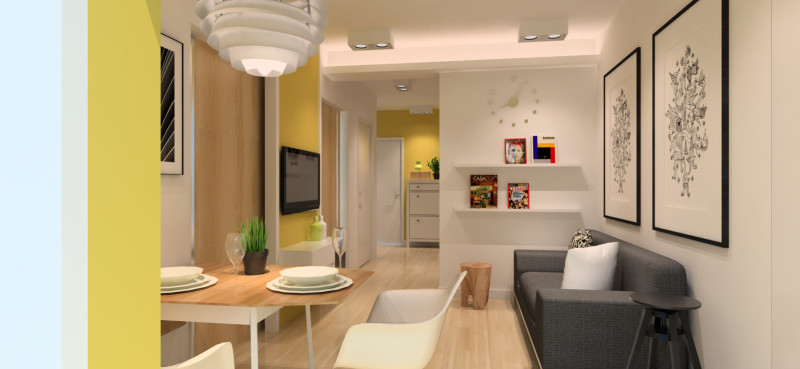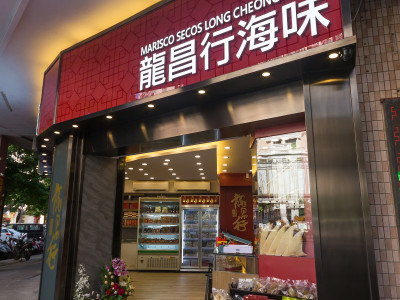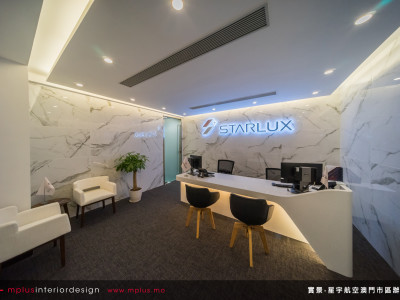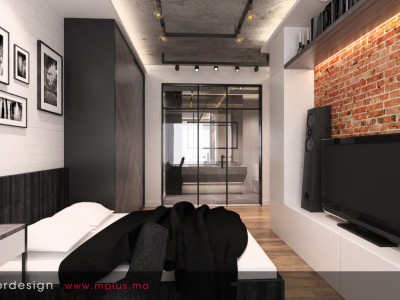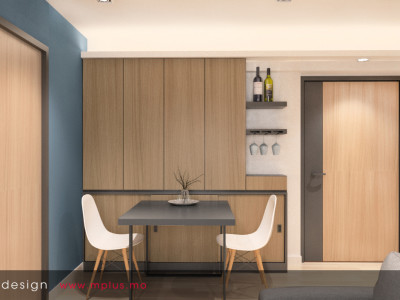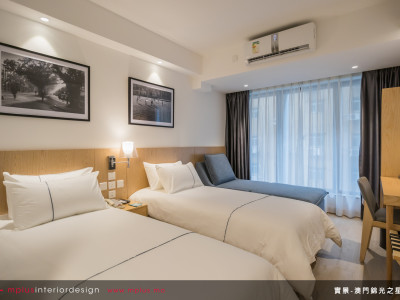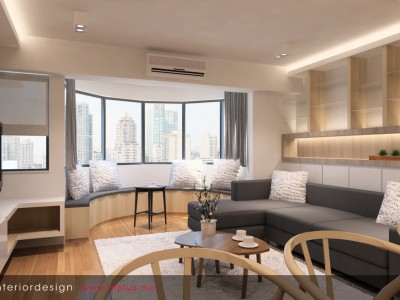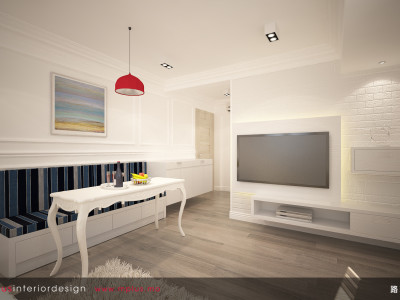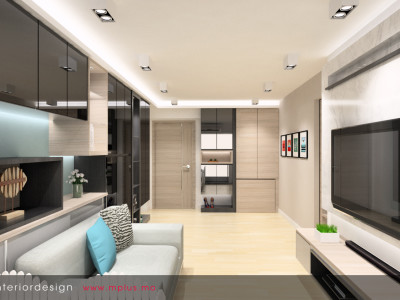description
The floor area of this two bedroom apartment at Edifcio do Lago, Block IV is about 560 sq.ft. The owner would like to remove the wall of one of the rooms and makes it part of the living room. However, the owner also wishes to restore the room in the future for their child to use. Therefore the design creates a flexible design with two sliding doors that control the privacy of the room. When the sliding doors are opened, the room would become an open space. When the doors are closed, the space would be restored into a private bedroom. he style in the projects are simple yet modern. White, oak wood, light blue and light yellow are used in coordination that creates a warm and smooth feeling.
info
Building: Edificio do Lago, Block 4
Location: Estrada Coronel Nicolau de Mesquita, Taipa
Year: 2013
Area: 550 sqft (Gross)
Services: Residential Interior Design

